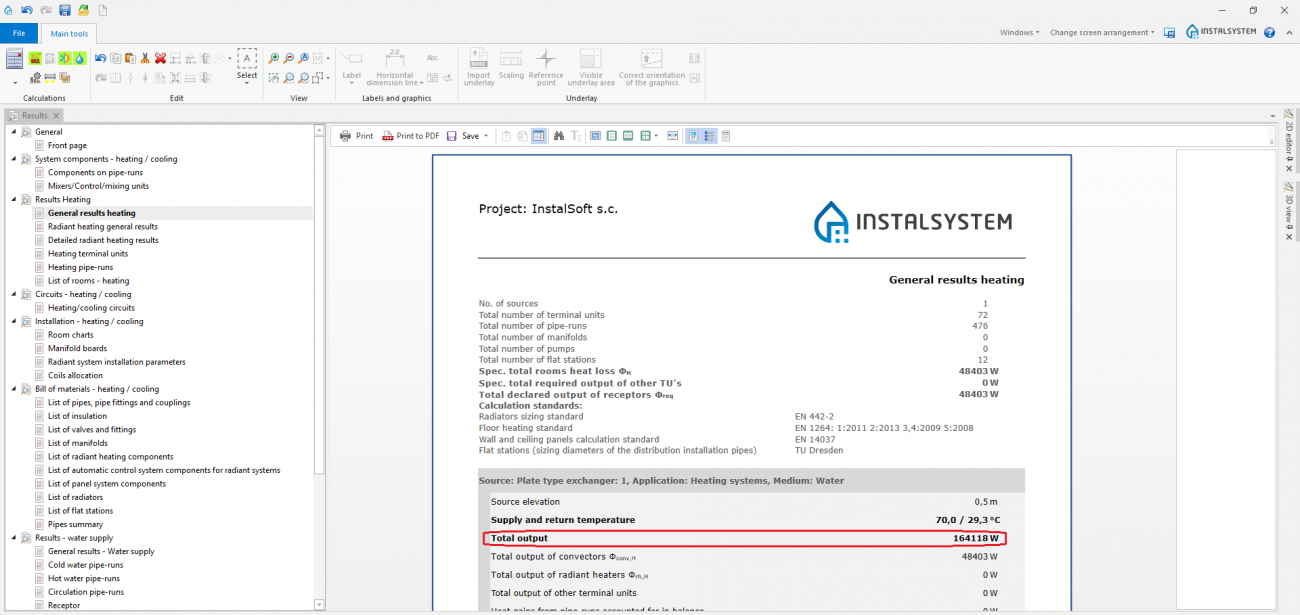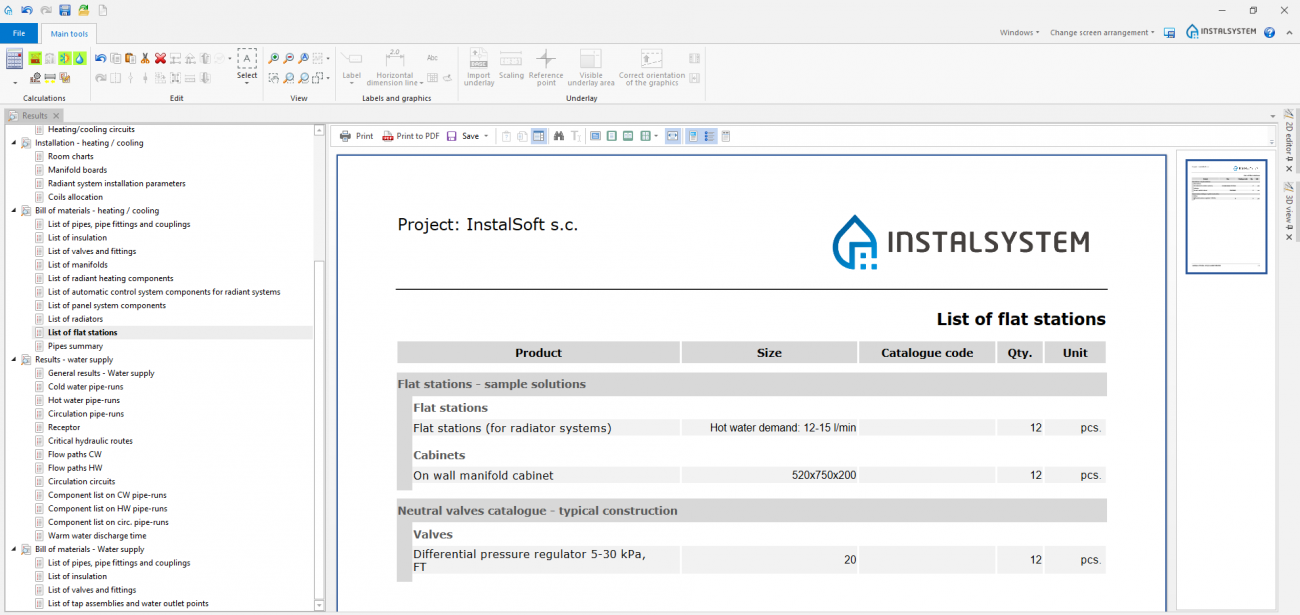Designing installations with flat stations
| Product | InstalSystem 5 |
| Type of article | DESIGN APPLICATION |
| Source for translation | GOLD rev. 17.0 |
Scope of lesson
The article shows how to design installations using flat stations. The latter may become a connection point for an apartment heating and sanitary system.
Asynchronization of medium intake for domestic hot water heating is taken into consideration while dimensioning the flat station feeding system. Flat station type and size are chosen by the user, meanwhile the program diagnoses whether a given flat station is able to deliver enough output to the heating system to which it is connected and for declared/calculated domestic hot water parametres.
Modules and program configuration
- InstalSystem 5 package with the following modules:
- Flat stations
- Heating systems
and as an option: - Radiant systems - if the station is supposed to supply an apartment radiant system with heating medium
- Tap water systems - if calculations for the flat station and the supply system should include flow rate of a sanitary system designed with InstalSystem 5
- Flat stations
Initial state
The project contains a building structure (storeys, rooms) and a storey plan drawing.
Room heat load values for heating has been declared.
For more information, see: [[{{{link}}}]] Preparation of building structure
For more information, see: [[{{{link}}}]] Import underlay files
Steps to perform - Scenario I - valueHot water outflow declared manually
Defining catalogues and general data
| Project files
|
Initial state, isproj Installation containing flat stations in a multifamily building, isproj |
| Designed with | InstalSystem 5 Rev. 17.0 |
| Required modules | Flat stations Heating systems Radiant loop systems Radiators sizing Tap water systems |
| Project range | heating systems, sanitary systems |
| Used catalogues |
Basic radiant systems |
| Type of building | residential building present 4-storey |
| Building structure | Underlay basement, dwg Underlay groundfloor, dwg Underlay floor, dwg Underlay attic, dwg |
| Drawings range | Plan views |
| Prepared by | www.instalsoft.com |
| Legal disclaimer | Possibility to copy the whole projects or its fragments |
| Calculation results | Full calculation results, xls Full printout, pdf General heating results, pdf General water supply system results, pdf Bill of materials, pdf |
| Drawing results | Basement, dwg Groundfloor, dwg Floor, dwg Basement, pdf |
General data window
- Catalogues tab – read the catalogue containing flat stations.
- Thermal systems / Flat stations tab - complete Type and other general data, in particular:
Editing installation
Inserting and graphic editing of flat stations
- Choose the Convectional/Rad.-floors,walls editing scope.
- Insert a flat station using the Flat station button. Turn to a chosen angle, if needed.
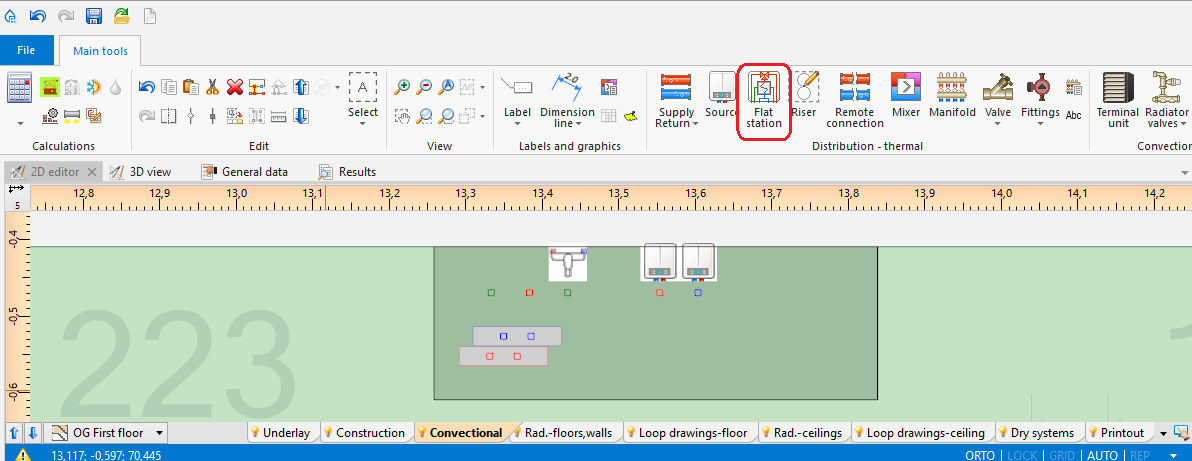
2. Inserting Flat stations - Convectional/Rad.-floors,walls editing scope
Verification and completion of installation data
- In the window Data table, verify data of eachFlat station element in scope of:
Connecting flat stations
- Connect heating system medium feed and return on the primary side to the place indicated by the symbol
 . For more information, see: [[{{{link}}}]] Connecting storeys with the "Stack" element
. For more information, see: [[{{{link}}}]] Connecting storeys with the "Stack" element - Connect radiant system feed and return to the place indicated by the symbol
 , created according to the following article:Designing of radiant heating floor and wall installation.
, created according to the following article:Designing of radiant heating floor and wall installation. - Connect radiator heating system feed and return to the place indicated by the symbol
 , created according to the following article: Designing heating systems with convective radiators.
, created according to the following article: Designing heating systems with convective radiators.
(optional) Copying Flat station elements with/without apartment systems on other storeys
Installation copying
- Select Flat station and/or chosen system elements.
- Copy selected elements on neighbouring storeys with the function Copy selected elements to the storey above/Copy selected elements to the storey below.
Creating a copy of a whole storey
General data window
- Building and surroundings / Storeys management tab - select a storey and press Copy.
Verification of installation structure correctness
- Verify correctness of the installation structure with the Check connections function (shortcut: Shift + F2).
- Verify correctness of the installation structure and detect collisions using 3D view.
For more information, see: [[{{{link}}}]] Verification of the correctness of installation structure
Calculation performance and verification
- Perform full calculation by clicking the calculator icon
 situated in the Calculations section on the toolbar.
situated in the Calculations section on the toolbar. - Verify diagnostics and calculation results, in particular:
For more information, see: [[{{{link}}}]] Calculations and diagnostics
Printout/export of results
- Print/export drawings.
- Print/export tables.
For more information, see: [[{{{link}}}]] Export / print results and drawings
Steps to perform - Scenario II - Hot water outflow value calculated by the Tap water systems module
Defining catalogues and general data
General data window
- Zakres projektu tab - checkWater supply systems.
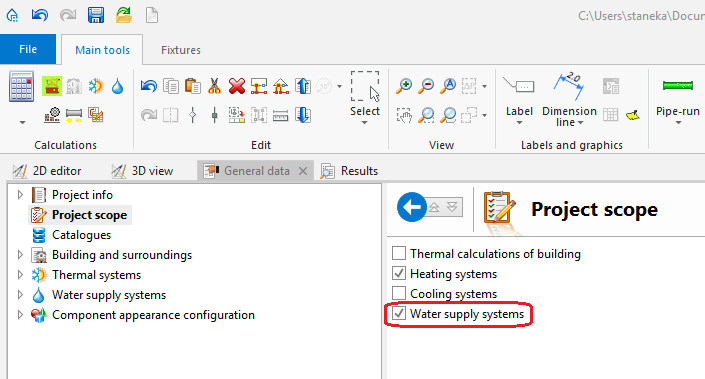
7. Declarated project scope. - Catalogues tab – read the catalogue containing flat stations.
- Thermal systems / Flat stations tab - complete Type and other general data, in particular:
- V̇HW Appartment (Hot water outflow),
- ΔθHW (Hot water heating degree)
- Manner of defining: Hot water outflow: "User specified" or "Acc. to calc. of the module: Water supply systems"
- for "User specified" - the V̇HW Appartment (Hot water outflow) value is declared manually in the field below and in theData table window after inserting stations on the drawing
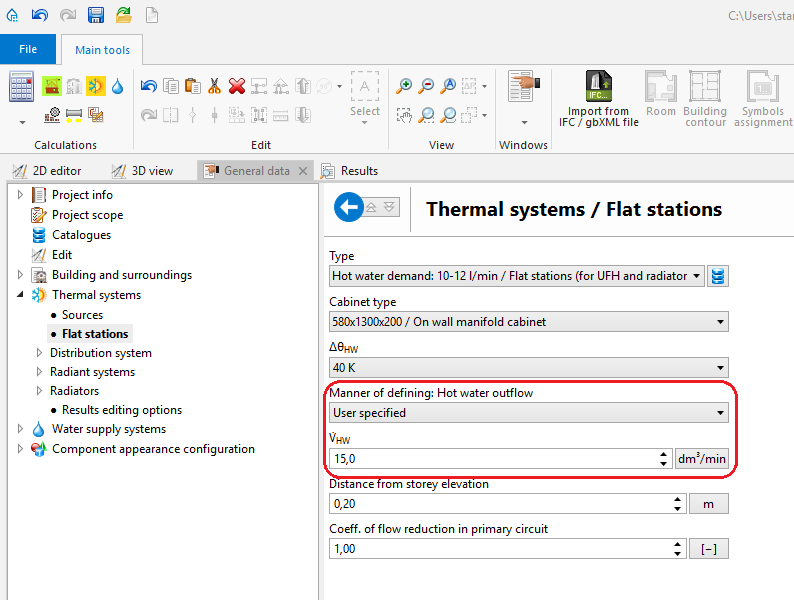
8. User-specified hot water outflow - for "Acc. to calc. of the module: Water supply systems" - the V̇HW Appartment (Hot water outflow) value will be calculated on the basis of the flat station connected sanitary system flow rate, according to the calculation norm selected in the Tap water systems module. Additionally, it is possible to choose the method of dimensioning the water supply system (Primary network sizing acc. to: "TU Dresden" or "DIN 1988-300").

9. Declaring manner of defining hot water outflow
- for "User specified" - the V̇HW Appartment (Hot water outflow) value is declared manually in the field below and in theData table window after inserting stations on the drawing
Editing installation
Inserting and graphic editing of flat stations
- Choose the Water supply editing scope.
- Insert the flat station using the Flat station icon.

10. Inserting Flat stations - Water supply
Verification and completion of installation data
- In Data table, verify data of each Flat station element in scope of:
- Type,
- Distance from storey elevation,
- V̇HW Appartment (ATTENTION! If, in the General data window, the Acc. to calc. of the module: Water supply systems option is selected, this value is calculated automatically),
- ΔθHW (ATTENTION! The input temperature of domestic hot water feeding the flat station results from properties of a given producer's heat exchanger, and it usually amounts to 10°C),
- accessories and their data .

11. Editing Flat stations - Data table
Connecting flat stations
- Connect heating system medium feed and return on the primary side to the place indicated by the symbol
 . For more information, see: [[{{{link}}}]] Connecting storeys with the "Stack" element
. For more information, see: [[{{{link}}}]] Connecting storeys with the "Stack" element - Connect radiant system feed and return to the place indicated by the symbol
 , created according to the following article:Designing of radiant heating floor and wall installation.
, created according to the following article:Designing of radiant heating floor and wall installation. - Connect radiator heating system feed and return to the place indicated by the symbol
 , created according to the following article: Designing heating systems with convective radiators
, created according to the following article: Designing heating systems with convective radiators - Connect medium inflow for the sanitary system as well as sanitary system feed and return to the place indicated by the symbol
 , created according to the following article:Designing of water supply system installation.
, created according to the following article:Designing of water supply system installation.
Verification of installation structure correctness
Steps to perform just like in Scenario I - Hot water outflow value declared manually.
Calculation performance and verification
Steps to perform just like in Scenario I - Hot water outflow value declared manually.
Printout/export of results
Steps to perform just like in Scenario I - Hot water outflow value declared manually.


